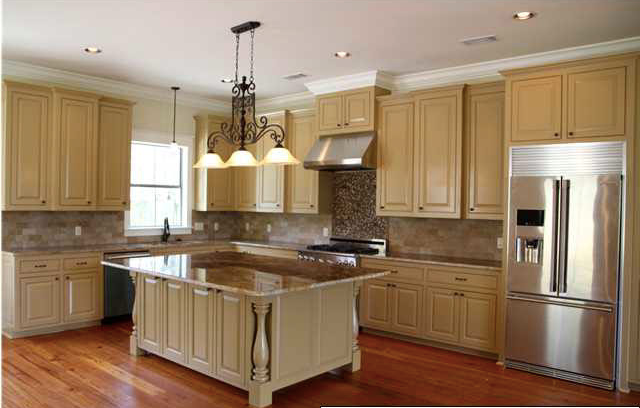This kitchen was one part of a major rehab of an old Sears Roebuck catalog home. The new design featured:
-
Ceilings elevated to 10ft
-
Open design concept
-
Custom cabinets
-
Custom granite countertops
-
High-end appliance package
-
Reclaimed antique heart pine flooring
Plans provided by Ewing Design







